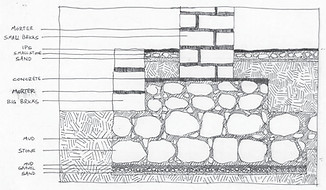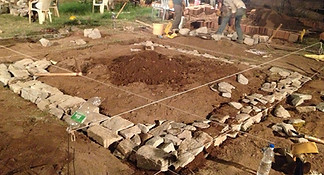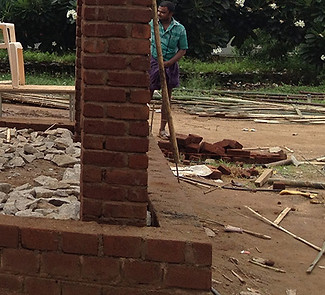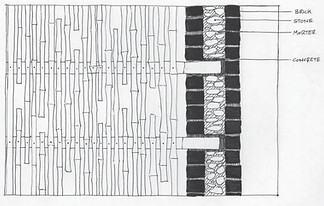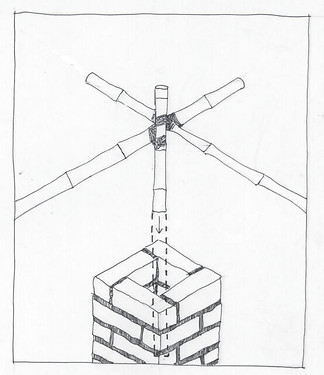LIOR SKOURY



Vernacular Classroom
The project is part of a complex of eight classrooms for agricultural studies situated around a central courtyard on an organic farm in southern India.
Each group received a plot in the area and planned and built a classroom within 14 days. The aim was to build only with local materials and using local construction techniques.
After a quick analysis of the site and plot we received, we understood that it was necessary to provide shade for the classroom while still allowing the students a direct sight-line to the courtyard where the demonstrations and larger lessons were being conducted. The analysis of the site revealed the need to raise the classroom above the ground line in order to prevent the annual floods from encroaching and preventing its use during that season.
Following the climate analysis we did at the plot, we decided to enclose the southern and eastern sides, but not entirely, in order to enable the interplay of light and shade in the classroom. The floor was also elevated about 50 centimeters off the ground.
The materials at our disposal were: bricks, which were made from compressed mud, various species of bamboo grown at the site, and local cement.
Eventually, the design we decided on consisted of four brick pillars that supported a bamboo roof, a raised floor, and two walls covered in woven bamboo at varying heights.
Due to the limited time frame, the details of the building were designed during the construction, which required us to provide design and functional responses to the problems as we encountered them.
The structure is simple, but because of the correct analysis of the site and proper work with the materials, it is still in use today, several years after it was built, as an active classroom that serves local students in their agricultural studies.
The project was made as part of 3rd year studio at Bezalel.
Advisers: Sharon Rotbard
Year: 2014
Team members: Roni Shainin, Lior Skoury, Mor Ribak






